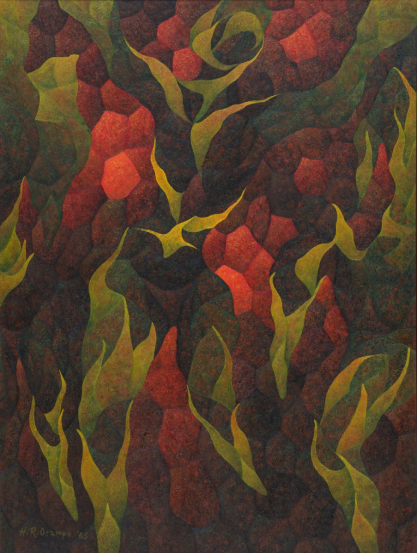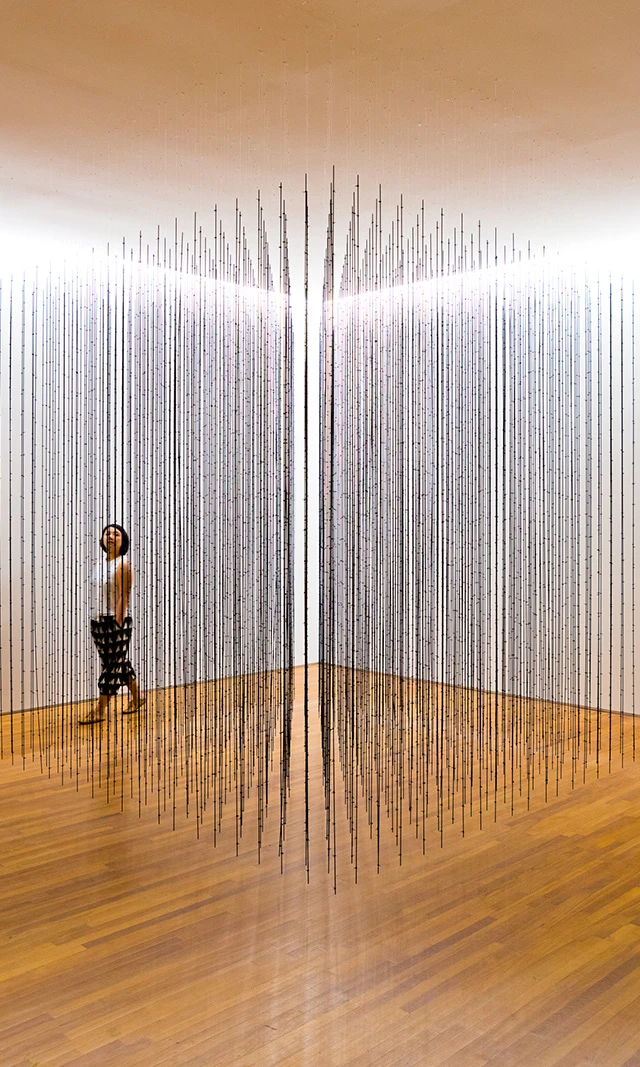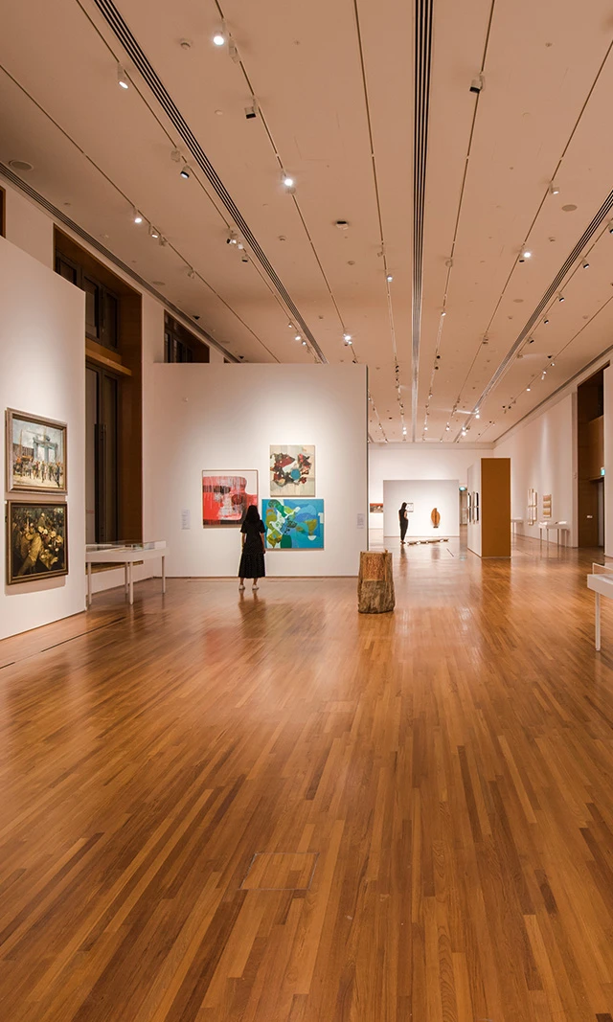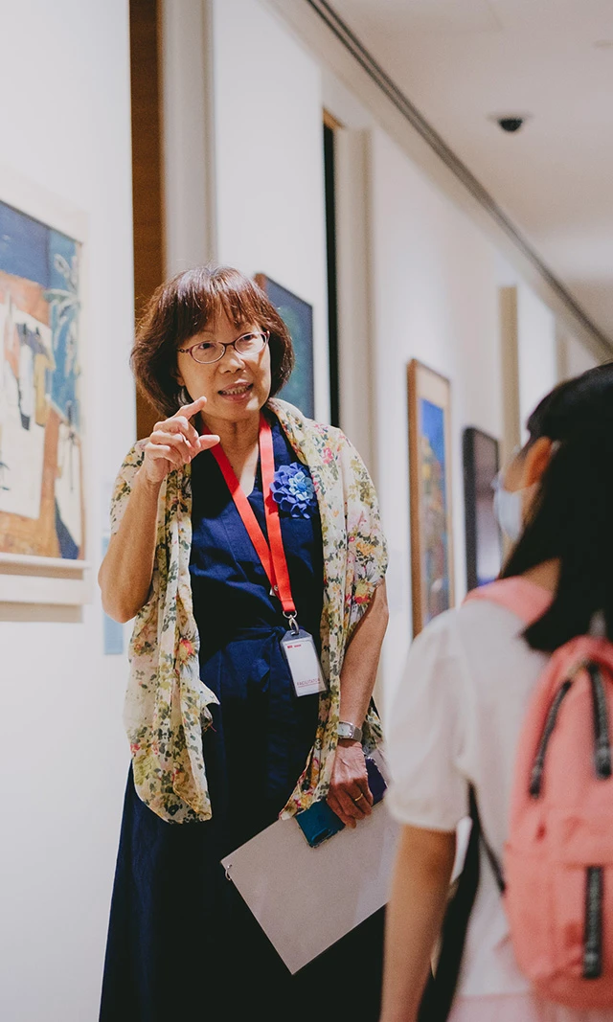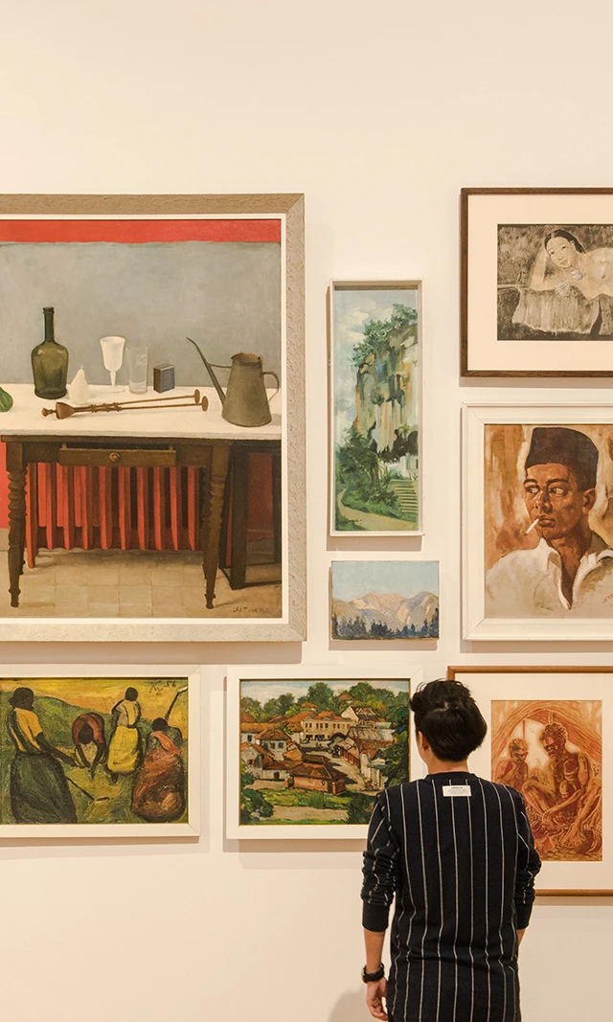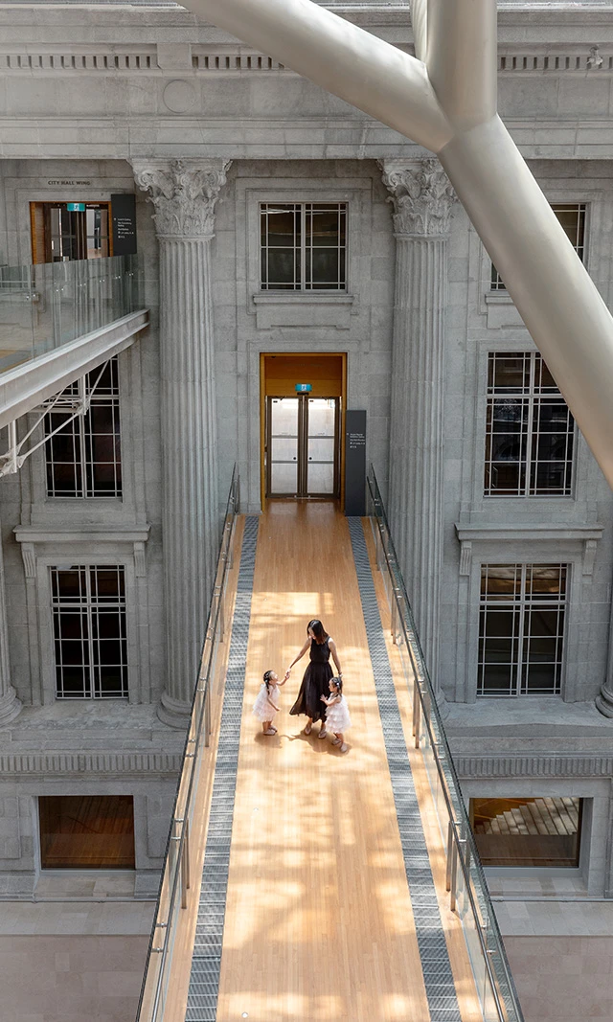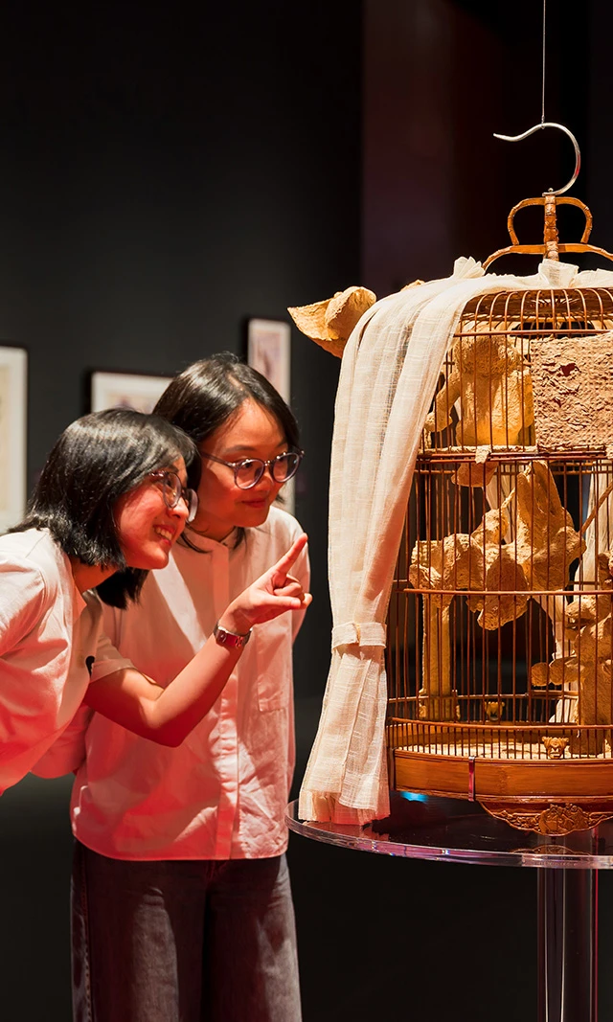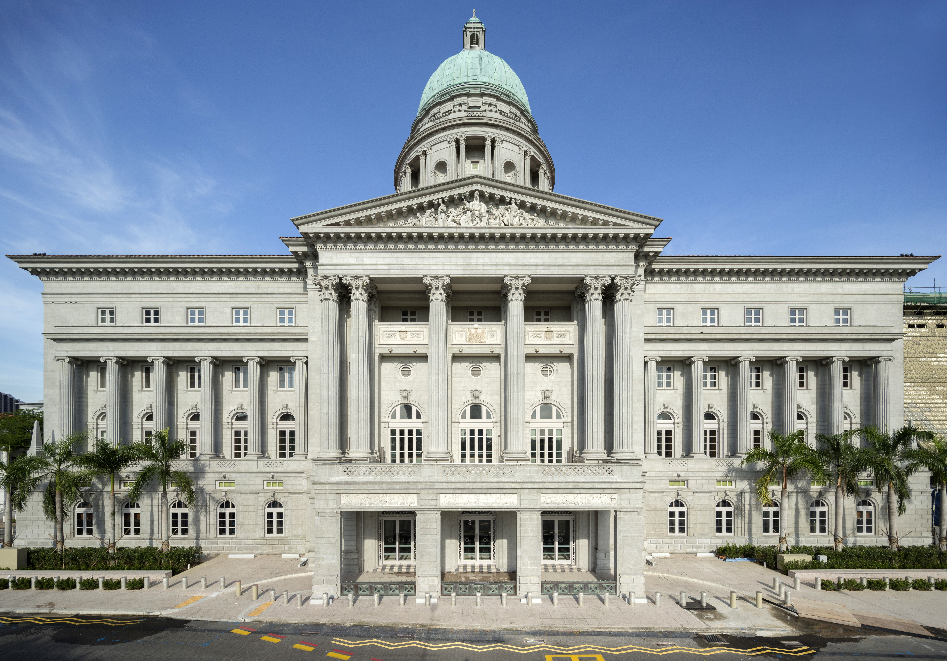Stop 6
Transformation of the Buildings and Introduction to Former Supreme Court
Level 3, Lower Link Bridge
106.Transformation of the Buildings and Introduction to Former Supreme Court(0:00)
0:00
0:00
The National Gallery Singapore integrates the City Hall and former Supreme Court into one building by creating an atrium between them, and two connecting bridges. The Lower Link connects the City Hall Chamber and the Chief Justice’s Office, two key historical spaces. The Upper Link connects the City Hall building to a new civic plaza in the Supreme Court Wing.
The former Supreme Court building houses the permanent galleries of Southeast Asian art and was designed by Frank Dorrington Ward, Chief Architect of the Straits Settlement Public Works Department. Built on the site of the former Grand Hotel de l’Europe, construction for the building started in 1936 and was completed within three years. The building housed the Supreme Court for the colonial government, and included law courts, judges’ chambers, and a law library. During the Japanese occupation of Singapore, the building was renamed Syonan Koto-hoin, meaning Syonan Supreme Court, ‘Syonan’ being a reference to Singapore under Japanese rule. It was returned to the British when the Japanese surrendered, and post-independence, it continued to function as the Supreme Court for the young Singapore nation. In 1992, the Supreme Court building and the City Hall were gazetted as national monuments. By 2005, the Supreme Court had moved out to larger premises nearby, so the former Supreme Court building was free to be re-used. In 2015, the doors of the former Supreme Court re-opened to the public, welcoming them to the new National Gallery Singapore.
Image © Darren Soh
