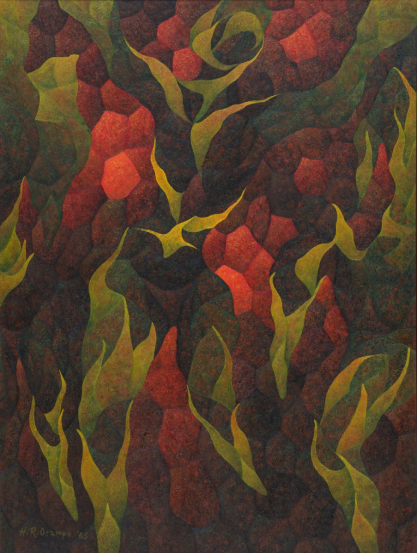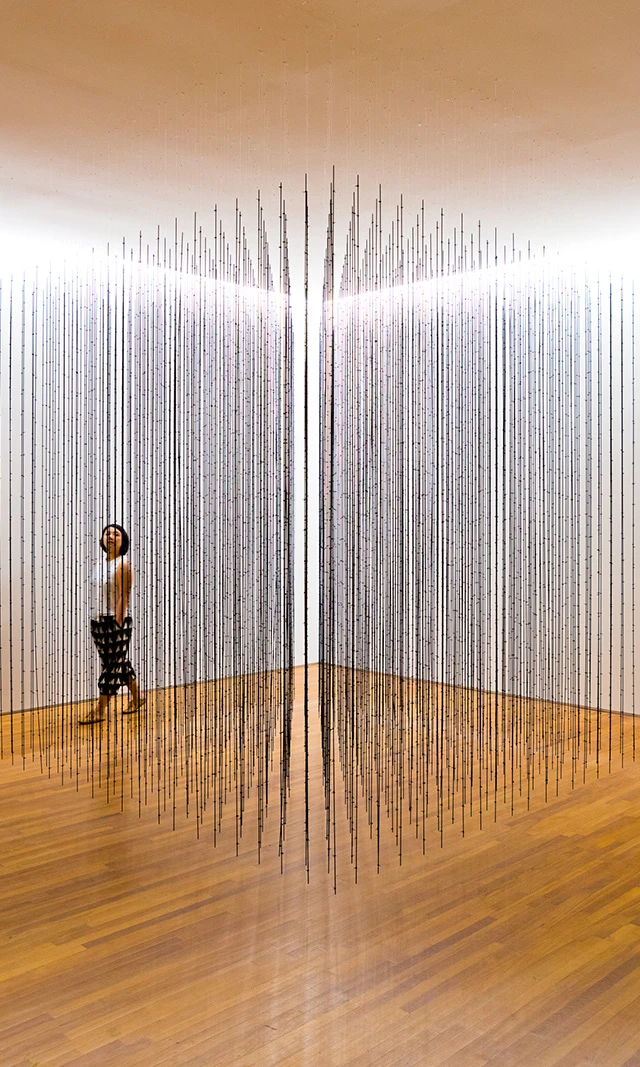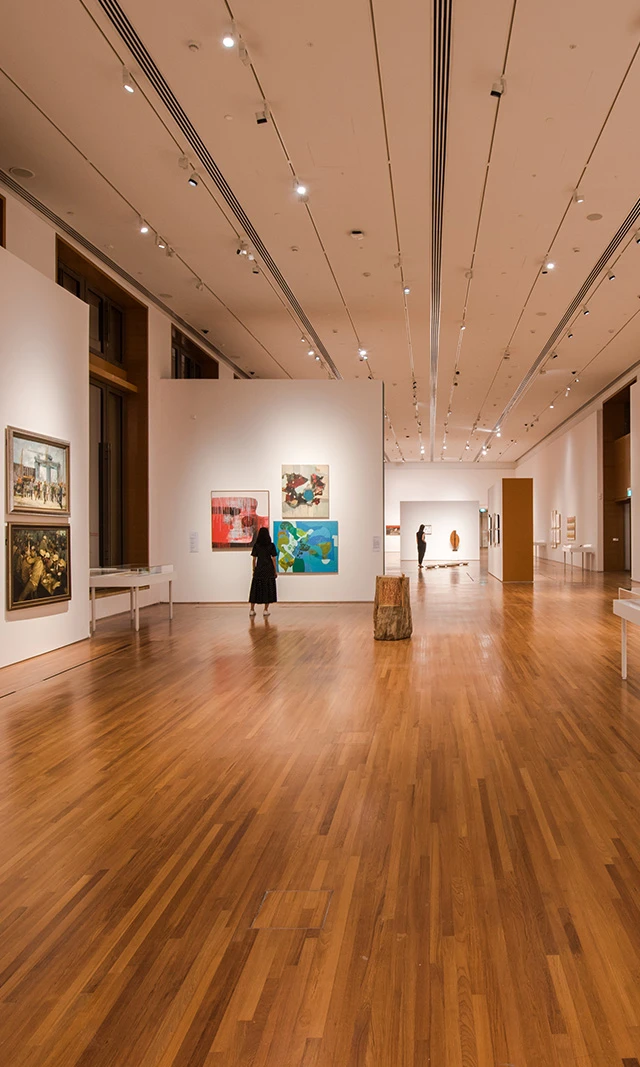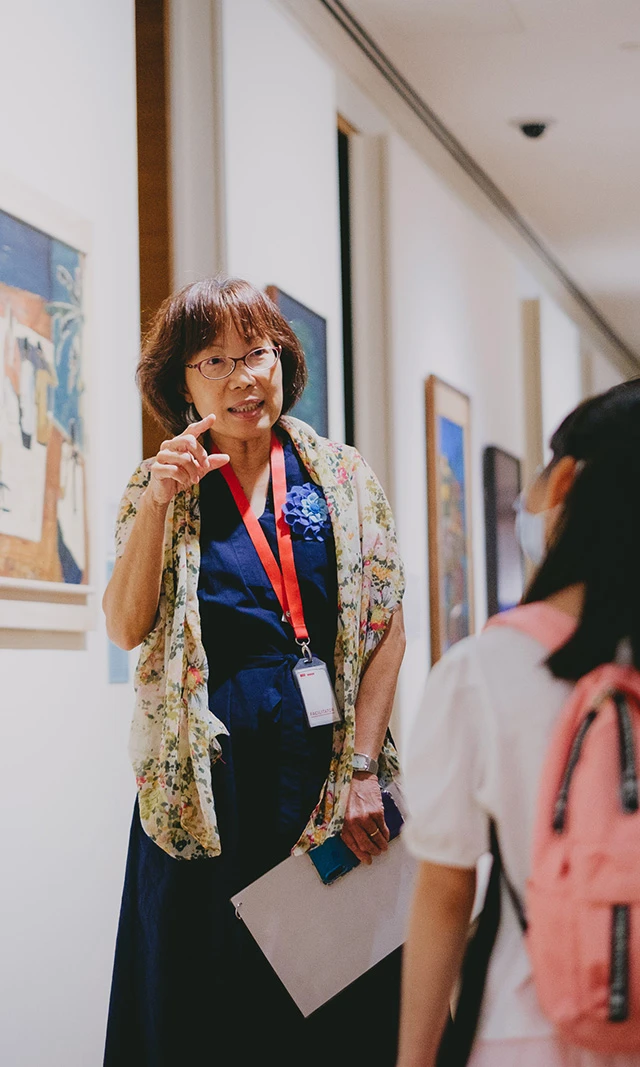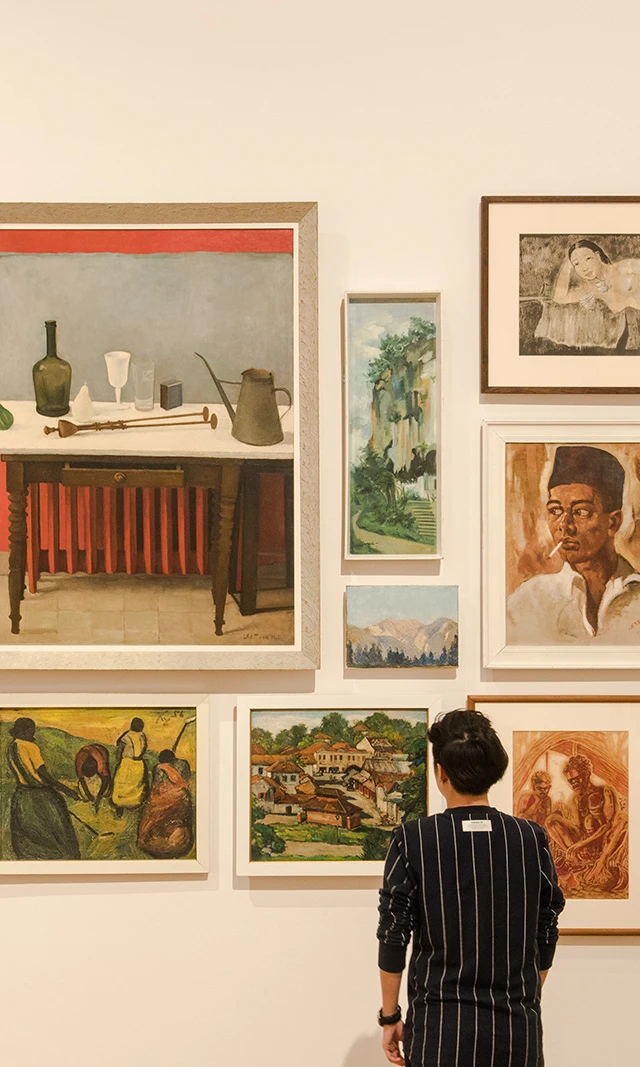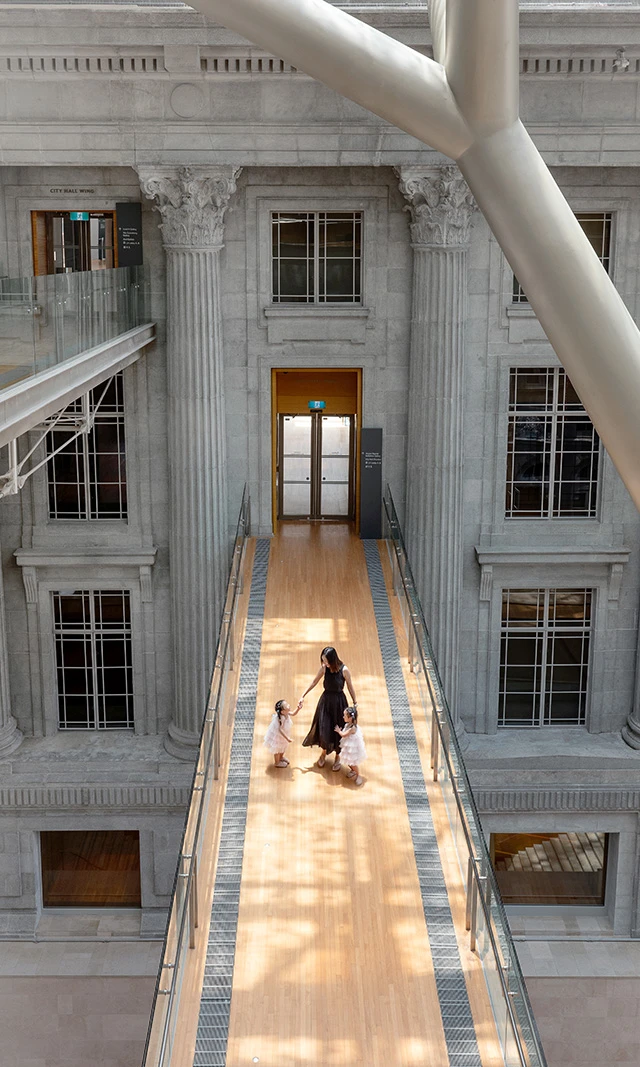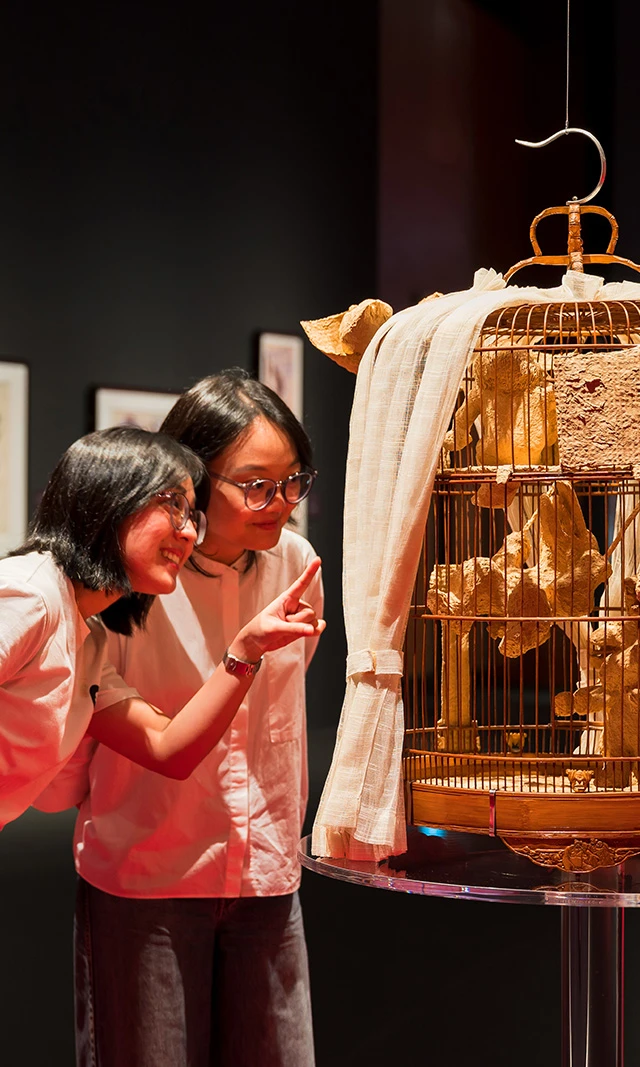Stop 12
Historical Corridor
Level 3, Supreme Court Wing
Venue
112.Historical Corridor(0:00)
0:00
0:00
As you walk down the corridor, look down and notice the black and white floor tiles. The tiles of the main corridor were originally made of Cressonite rubber flooring. It was an innovative but economical choice of material, and reflected the fact that resources were limited during the war. It also served a functional purpose since the rubber was excellent at reducing noise levels.
In the transformation of the former Supreme Court into the new National Gallery, these rubber floors were removed and replaced with marble tiles. The original design however, was retained. The tiles are arranged in a grid and checkerboard layout. This is to give an optical illusion of black and white stripes when viewed from a distance. Take a look behind you towards the far end of the corridor and see if you can see this.
Now, find a good spot where you can safely stand to look at the wooden ceiling.
Wood panelling is used to decorate the ceilings of both the court rooms and the historical lobby in the former Supreme Court. Notice how the ceiling here is actually recessed. It is known as a coffer ceiling. A coffer is a depression of various shapes in a ceiling, vault or dome. Used principally as an ornament, they nevertheless serve a functional purpose in reducing the weight of a dome.
