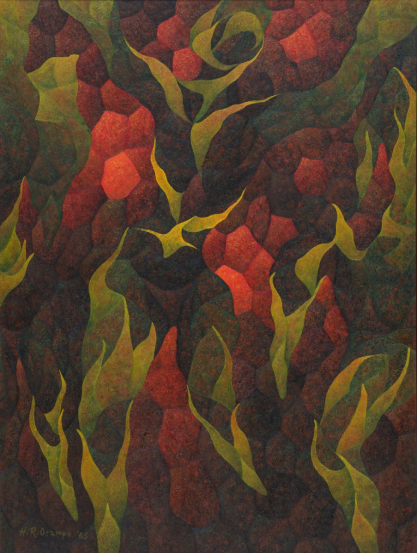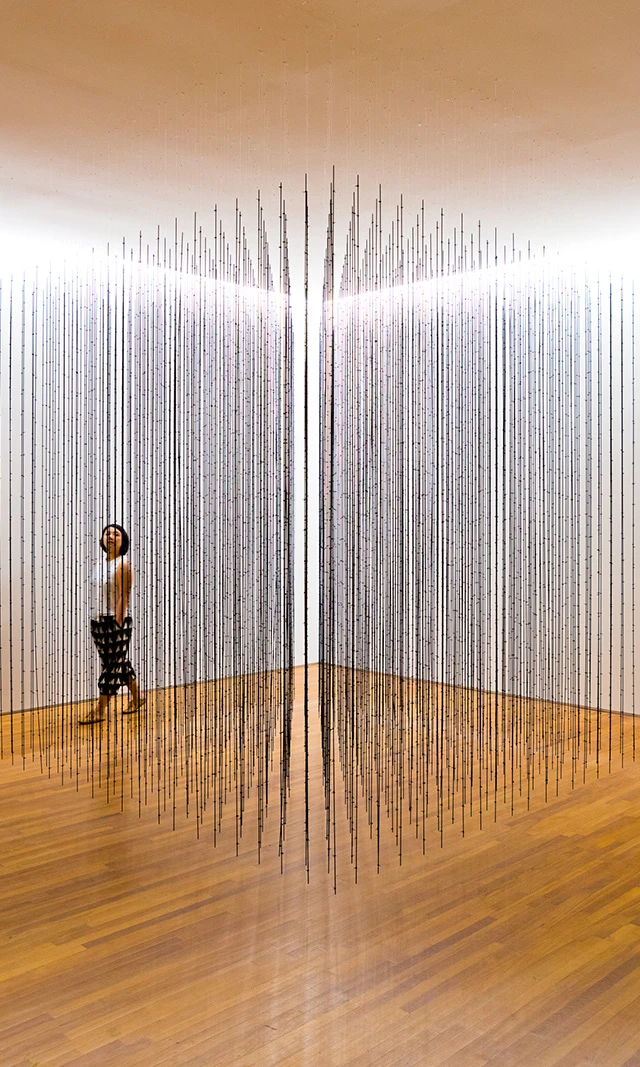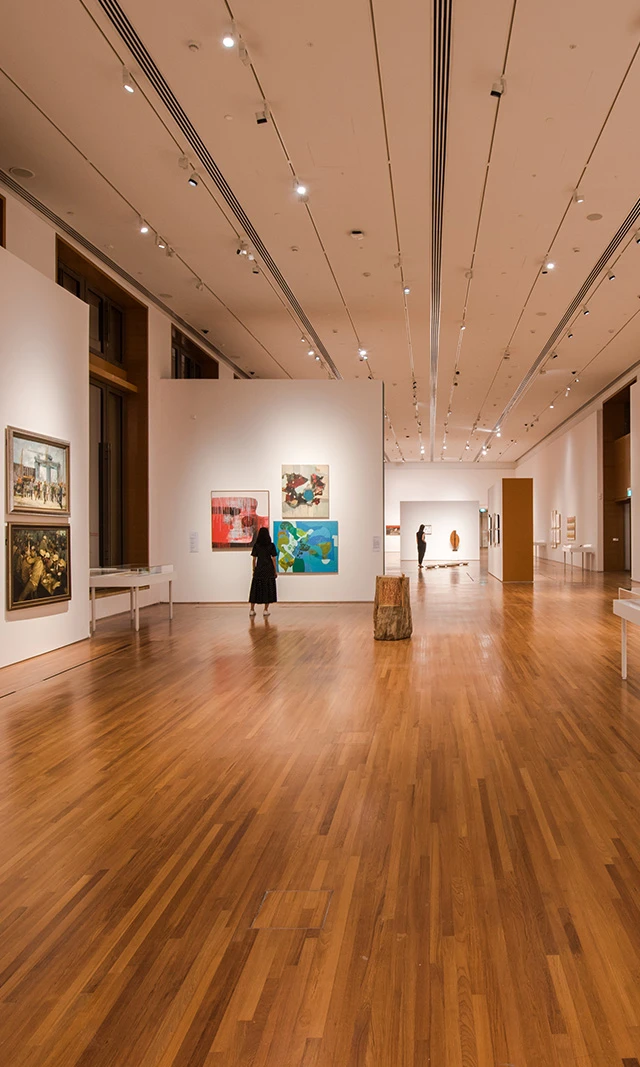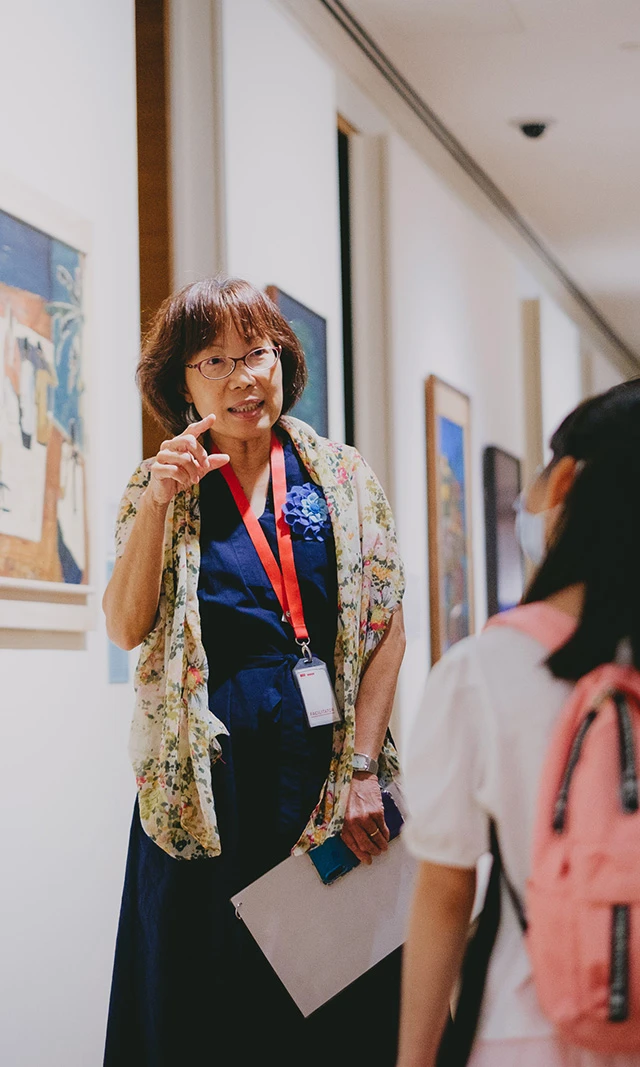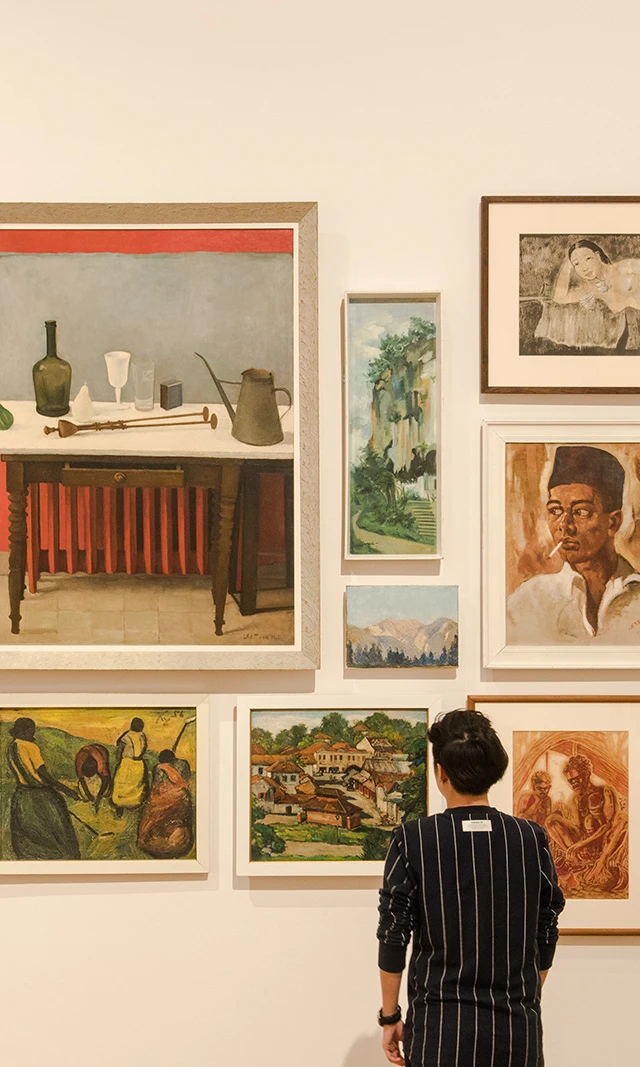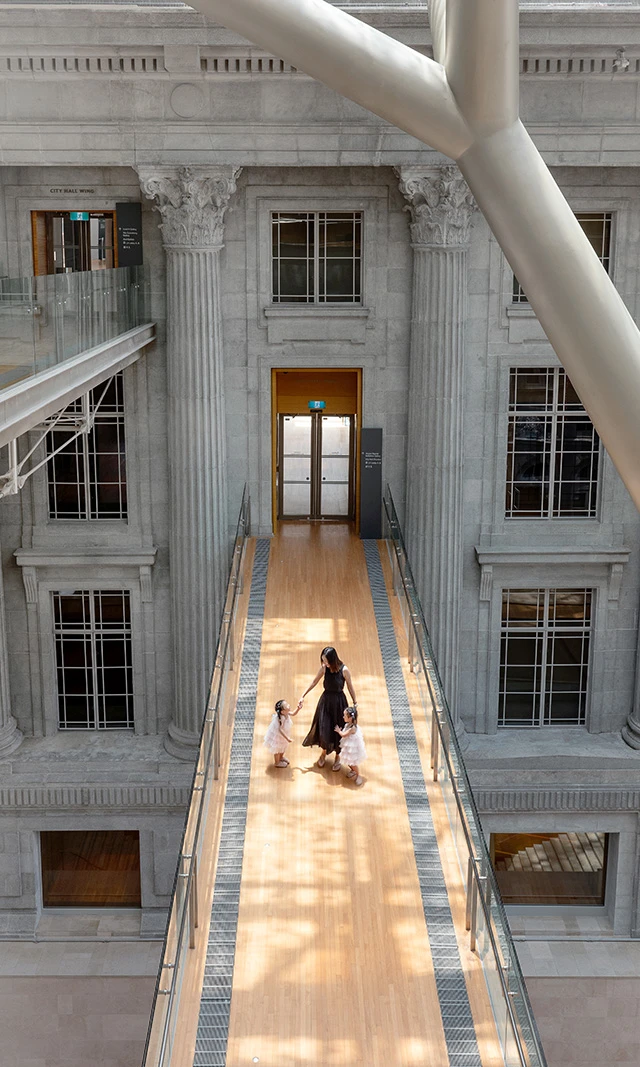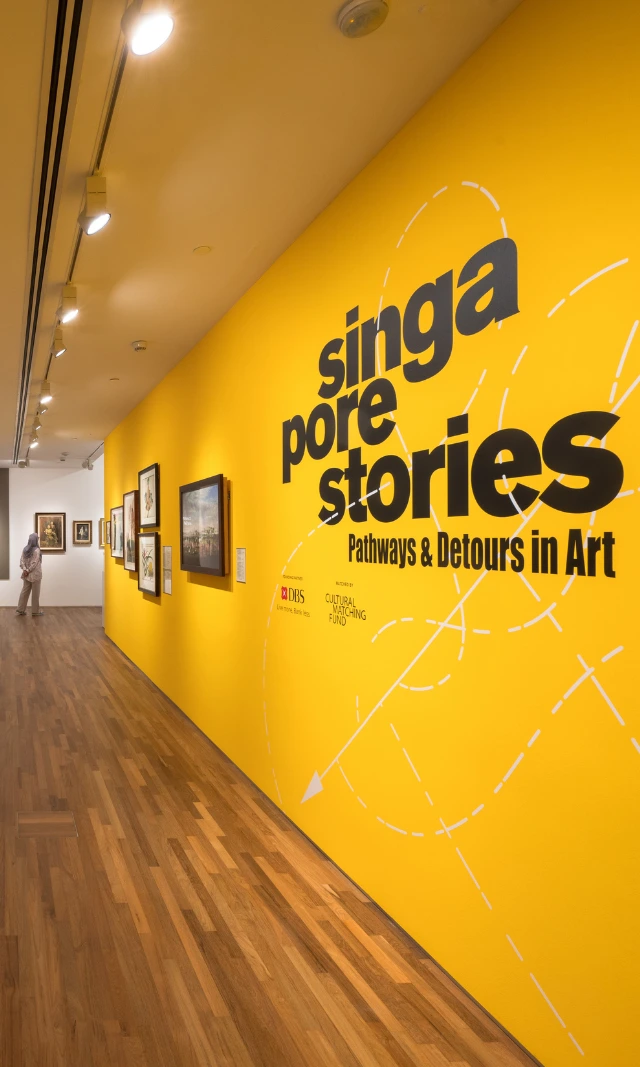Singapore Launches Architectural Design Competition for a New National Art Gallery
Architects around the world invited to ceonceptualise a design for the Art Gallery, to be housed in two iconic heritage buildings set in the heart of Singapore's Civic District, City Hall and the former Supreme Court building
The heart of Singapore’s city centre is set to become even more vibrant in the Civic District area, with a new National Art Gallery (working title) to be completed around 2012. Minister for Information, Communications and the Arts, Dr Lee Boon Yang, announced on 13 February 2007 that Singapore will launch the Architectural Design Competition for the National Art Gallery this month for local and international architects to develop the best design concept for the new National Art Gallery.
The Art Gallery will be housed in two historically significant 20th century monuments situated in Singapore’s Civic District – City Hall and the adjacent former Supreme Court building. The Art Gallery is envisioned to be dedicated to the presentation, collection and study of Southeast Asian and Singaporean visual arts, and the examination of how the art of this region connects with developments in the rest of the international art world. Today, Southeast Asian art makes up two-thirds of Singapore’s national collection of some 7,500 pieces of artworks.
A unique opportunity to work with civic monuments of such scale and historical importance, this project will add a new dimension to the cultural and art spaces in Singapore.
Dr Balaji Sadasivan, Senior Minister-of-State for Information Communications and the Arts and Foreign Affairs, who also chairs the Steering Committee for the National Art Gallery said, “A new National Art Gallery is timely at this juncture in Singapore’s transformation to become a global city of the arts. This architectural competition is just the first step, towards building a national institution that will be owned and valued by the community, and one in which all Singaporeans will be proud of.”
Since 1992, both buildings have been gazetted as national monuments, and are subject to preservation guidelines under the authority of the Preservation of Monuments Board. They were vacated in 2005, and have since been used occasionally, for example, in 2006 as one of the exhibition venues for the Singapore Biennale 2006 and as a registration centre for delegates of the International Monetary Fund/World Bank meetings. More information about the buildings’ heritage and history are included in Annex I. Architects participating in the competition will be provided with the preservation guidelines but are encouraged to develop innovative ideas.
Entries sought
This architectural competition is organised by MICA in association with the Singapore Institute of Architects.
The competition will be conducted in two stages. The first stage, an open ideas competition, will look for initial design ideas, and be judged on design philosophy and task appreciation. Entries at Stage I are kept anonymous and competitors’ identities will be revealed to the jury after they have been shortlisted for the second stage. Shortlisted competitors will move to Stage II, a design development competition, where they will be asked to develop their initial concepts and demonstrate the workability of their proposals against a budget. At the end of the two-stage competition, the jury will select not more than three winners, where one winner may be commissioned in end 2007 to design and build the National Art Gallery.
Extending an invitation to architects from Singapore and around the world to come forward with bold and creative ideas, Dr Balaji said, “The competition presents an exciting and unique opportunity for top talents from Singapore and around the world to not only shape the Civic District but to also steer Singapore to the forefront of global cities and define our presence as a visual arts hub.”
The competition brief for Stage I, terms and conditions will be available on the website at www.nationalartgallery.sg from 23 February 2007 onwards. The closing date for Stage I is 13 April 2007.
ANNEX I
Heritage of the two Buildings: Heart of the Civic District
The two buildings are located in the heart of the Civic District, which was formerly the seat of the British colonial government before Singapore attained self-government in 1959. One of the earliest records of the Civic District appeared in the Raffles Town Plan of 1822, as the area that was reserved for government use. In the immediate vicinity of the two buildings is the Padang, an open field which has played host to many historic events, and important surrounding civic buildings such as the Victoria Theatre and Victoria Concert Hall, the former Parliament House, the Empress Place Buildings and the Esplanade – Theatres on the Bay.
Built in 1929, the City Hall building was originally called the “Municipal Building” and housed the then-Municipal Council, which was responsible for the construction of roads, bridges and markets, street lighting, and the provision of water from reservoirs to the town. In September 1951, Singapore was conferred city status by Britain’s King George VI, and the building was renamed as “City Hall”. Since then, the City Hall has been the stage for many important events in Singapore’s history, from the Japanese surrender to the British at the end of World War II in 1945, to the declaration of Singapore’s independence in 1965 by then-Prime Minister Lee Kuan Yew. The City Hall continued to house various government departments such as the Prime Minister’s Office, Ministry of Foreign Affairs, the Supreme Court, former Ministry of Culture and agencies such as the Public Utilities Board. It was eventually vacated in 2005.
Built between 1930 and 1939, the adjacent former Supreme Court building’s primary purpose was to serve the judiciary system of Singapore. An interesting amalgamation of British architectural themes, its façade was designed to match City Hall, with classical architecture and corresponding Corinthian columns. It is also known for its spacious interiors and murals by the Italian artist, Cavalieri Rodolfo Noili. The former Supreme Court building contains five court rooms, a Court of Appeal, library, registry and accommodation for advocates and other offices. To keep pace with the growing demands and rapid changes of Singapore society, the judiciary moved out of this building into a new Supreme Court building in 2005.
